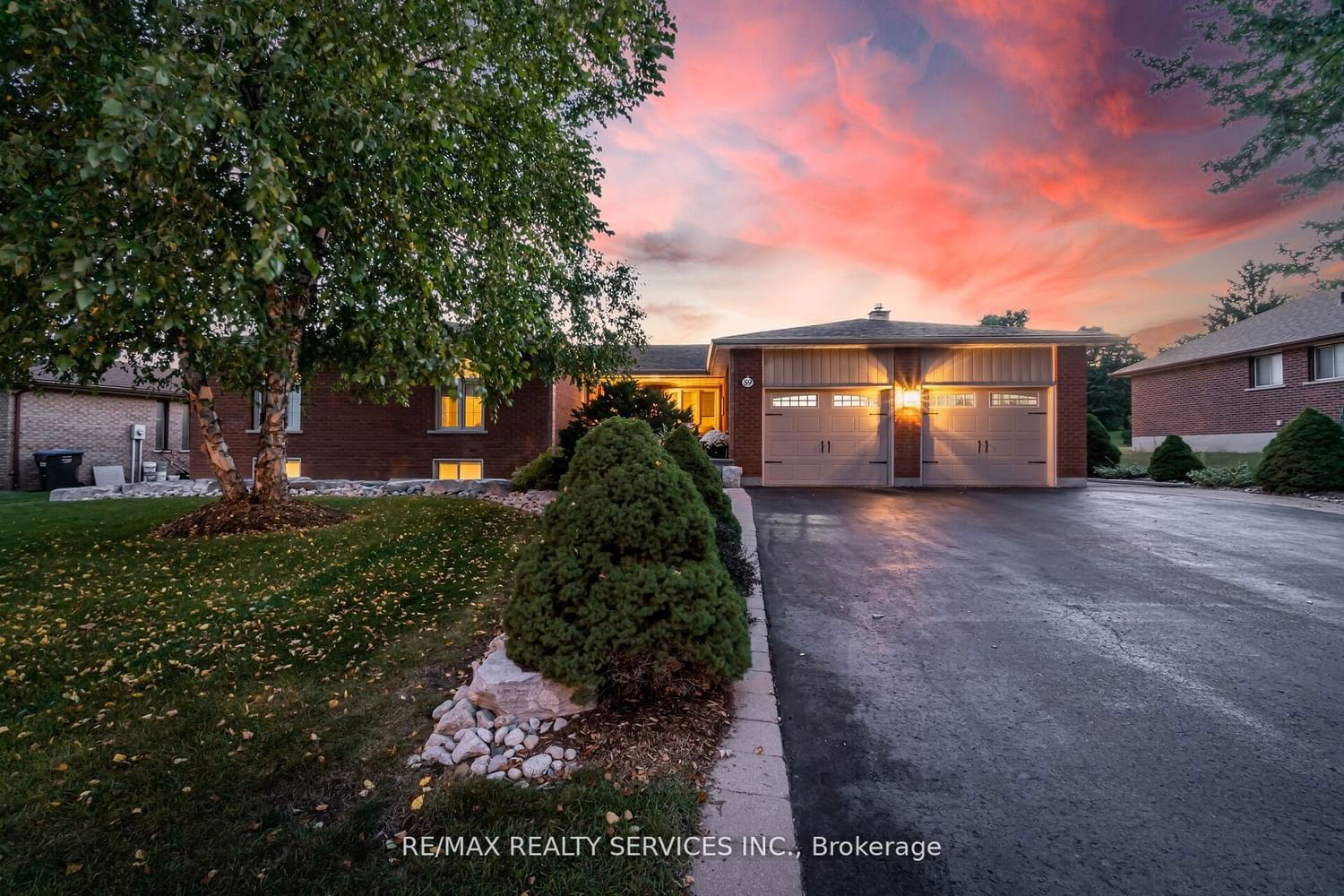$1,690,000
$*,***,***
4+1-Bed
4-Bath
Listed on 10/23/23
Listed by RE/MAX REALTY SERVICES INC.
Welcome to this fully upgraded bungalow situated on a 87' x 171' manicured lot boasting 5,300 sqft of living space. This home has 5 bedrooms, 4 Bathrooms, 2 kitchens and a Separate Entrance to an In-Law Suite with Laundry. Outside there is Parking for 9 Cars, Extensive Mature Landscaping and an 11'x12' Garden Shed. Travertine Tile and Hardwood Floor sweeps throughout the home. A large kitchen with miles of quartz counter tops, ample cupboard space, stainless steel appliances and large breakfast area makes hosting family gatherings very easy. The breakfast area walks out to a Covered Patio overlooking a private and mature green space. Main Floor Laundry, Extra Closet Space, Large Bedrooms and Impeccable cleanliness makes this one home you can't pass up. The open concept large basement has a TV Viewing area, a pool table, a craft area, a dart board area and a bar that was newly finished in 2019. This home has been impeccably maintained with pride of ownership
Roof (2012), Bathroom Upgrades (2023), In-Law Suite (2019), Basement Renovation (2019), A/C (2018), Backyard Fence (2020), Garage 23' x 21', Storage Room 23' x 14', 2 BBQ Areas (Summer Winter), Garden Shed 11'x12', Patio 20'x20', Generator.
To view this property's sale price history please sign in or register
| List Date | List Price | Last Status | Sold Date | Sold Price | Days on Market |
|---|---|---|---|---|---|
| XXX | XXX | XXX | XXX | XXX | XXX |
| XXX | XXX | XXX | XXX | XXX | XXX |
W7242618
Detached, Bungalow
4+3
4+1
4
2
Attached
11
Central Air
Finished, Sep Entrance
Y
Brick
Forced Air
Y
$6,496.40 (2023)
171.40x87.41 (Feet)
